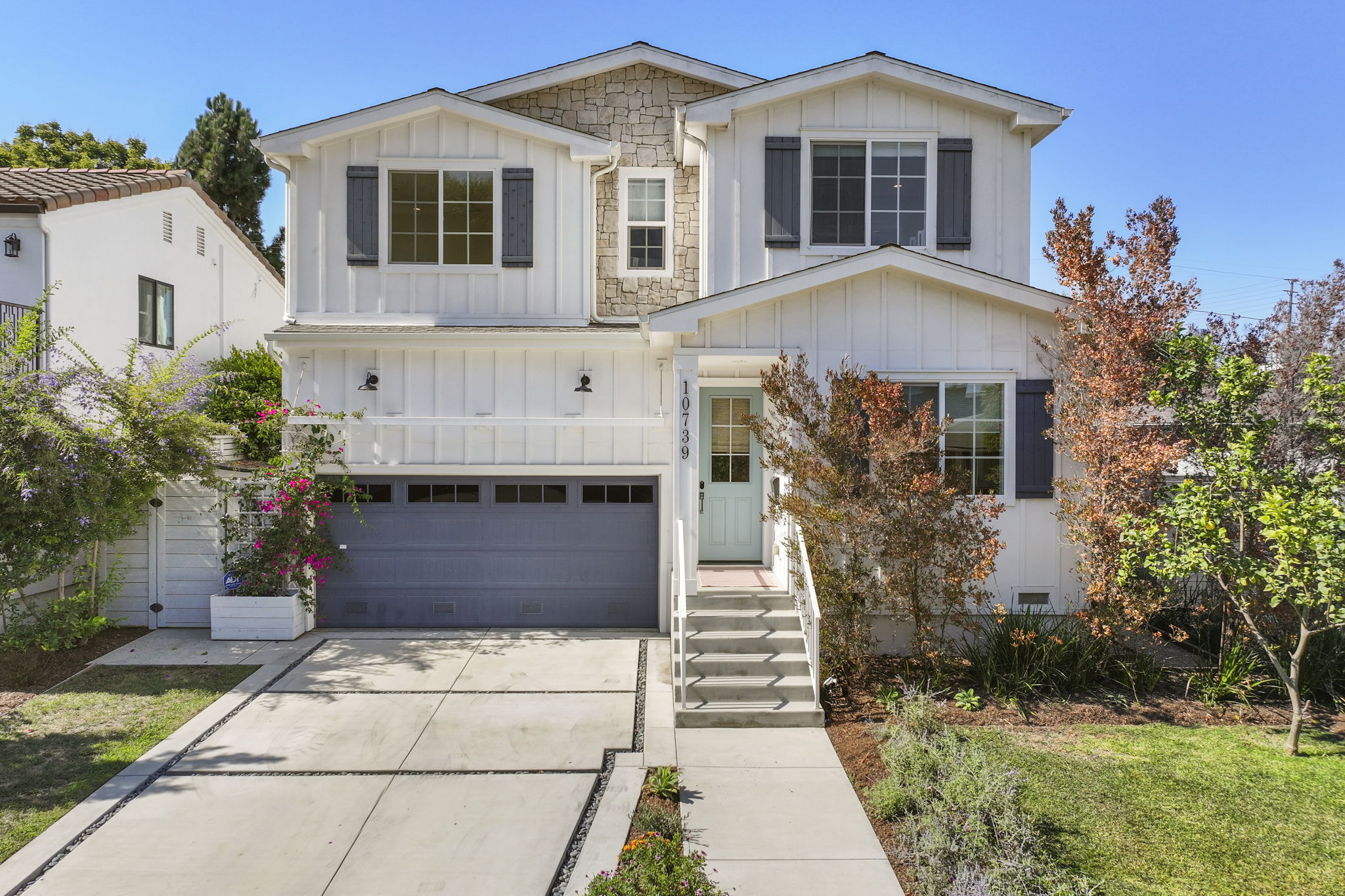Details
Nestled in the sought after Rancho Park neighborhood, this 5-bedroom, 3-bathroom Cape Cod-style residence by Thomas James Homes blends charm, sophistication, and livability into one beautiful package. From the moment you step inside, you’ll notice the thoughtful design and top-tier finishes throughout.
The bright, open great room features a fireplace, a full surround sound system, and seamlessly combines the living room, breakfast area, and chef’s kitchen complete with a Wolf oven, stainless steel appliances, and a built-in banquette breakfast nook. Double glass doors connect the space to a grassy, fully enclosed backyard, creating an effortless indoor-outdoor flow perfect for entertaining or relaxed day-to-day living.
Select rooms feature custom drapes, designer window treatments, and remote-controlled shades that enhance both ease and style. The flexible floor plan allows for home offices, guest accommodations, or multi-generational living.
Upstairs are four spacious bedrooms, including the primary suite—a true retreat with a vaulted ceiling and spa-inspired bathroom complete with a sunken tub. The fifth bedroom is located on the main level, ideal for guests, a home office, or other personalized use.
Step outside to a spacious, fully hedged backyard—private, serene, and well-suited for outdoor dining, gatherings, or quiet moments.
Located in one of West LA’s most established neighborhoods and within the award-winning Overland School District, this home offers proximity to Century City Mall and is just 20 minutes from the beach—all while maintaining a peaceful, residential feel. A rare opportunity to own a move-in-ready, high-quality home in a classic location.
-
$2,625,000
-
5 Bedrooms
-
3 Bathrooms
-
2,200 Sq/ft
-
2 Parking Spots
-
Built in 2019
